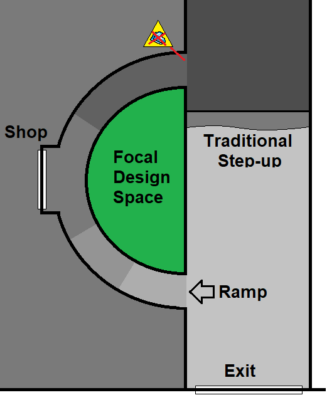
General Discussions
Public General
Public General
Join our global discussion group on accessible travel! Connect, share experiences, and exchange tips... View more
Public General
Group Description
Join our global discussion group on accessible travel! Connect, share experiences, and exchange tips to make every journey inclusive and enjoyable for all.
Come together to share experiences, insights, and tips on overcoming travel obstacles, discovering hidden gems, and planning incredible accessible adventures. We encourage open conversations about the broad aspects of accessible travel, while also directing you to country and topic-specific groups for more focused inquiries. Join us today and let’s explore!
Reply To: Using a non-main entrance
I feel like new buildings allow for new opportunities to apply accessibility options, but I do have a building design background so I could be bias.
I don’t think you should necessarily be required to use a back/hidden entry (though yes, it is better than no accessibility at all), because if I can’t experience the designed ambiance as intended, well… then it doesn’t really feel like it is designed for me as a guest at that establishment. However, part of me also doesn’t want to bug the staff to retrieve a portable ramp for this entry step each time I come or go, it is a conundrum. So, I really think alternatives can be considered (especially during building design phases), or even help blend old and new together in innovative ways.
I feel I can’t just leave it at that, so I did up a quick sketch. Assuming they want to keep the traditional, I would then add a side ramp. But instead of just putting a ramp beside the step up, let’s create a usable focal design space (a sort of countertop high space that could be used for anything from traditional art exhibits, seasonal displays, or even showing goods for sale). The traditional hall side of the space could be walled-off to keep original aesthetics, or left open. This would hide an obvious ramp and add opportunity to explore displayed items from multiple angles. Also, as shown here, it could tuck away entrances to other spaces such as a convenience store or souvenir shop, which may not fit traditional styles. And, in order to remind people to remove their shoes (if entering from the ramp) a no-shoes-sign could be placed that is only visible from the ramp side. Thus keeping a traditional style mostly in tact, while adding accessibility that feels like it has everyone in mind. I would like to see more of an approach to accessibility like this, even knowing that space is a premium in much of Japan.
